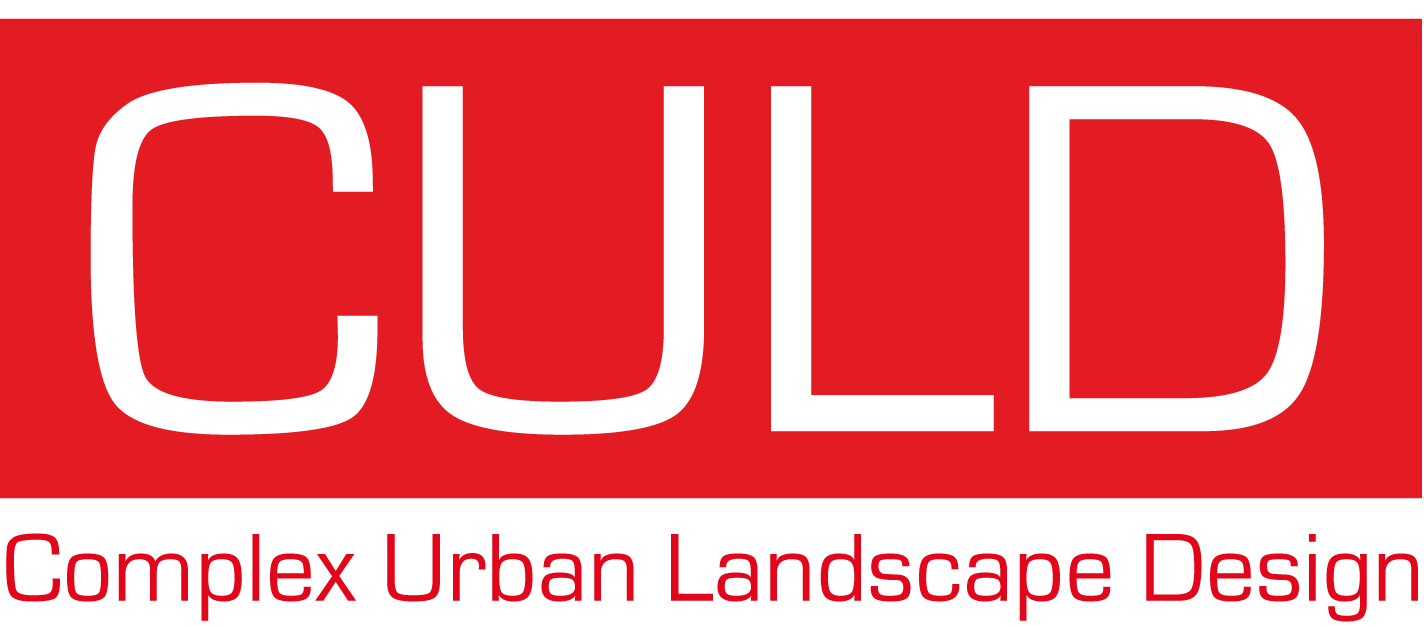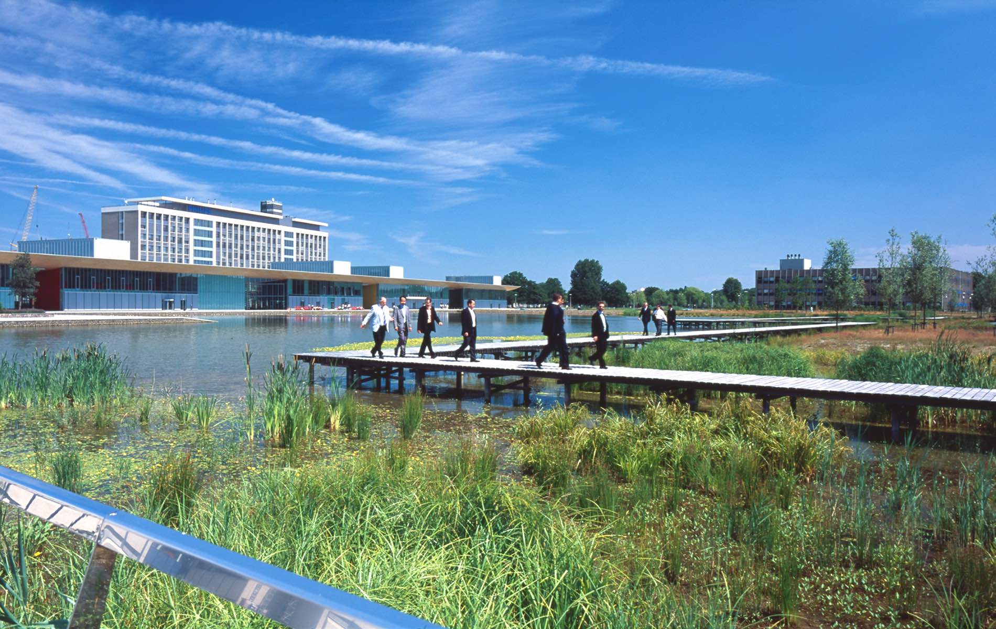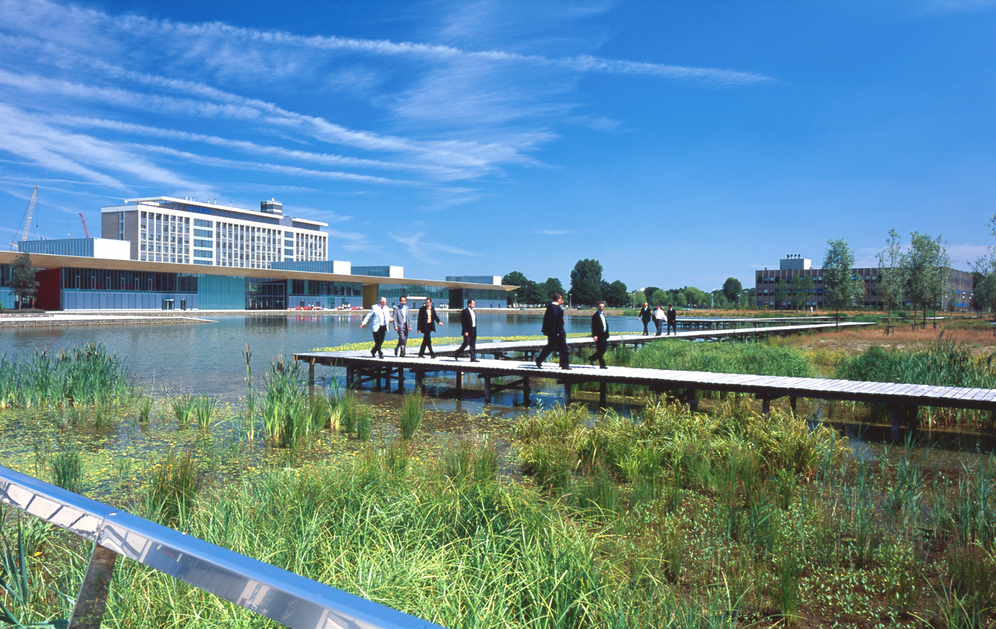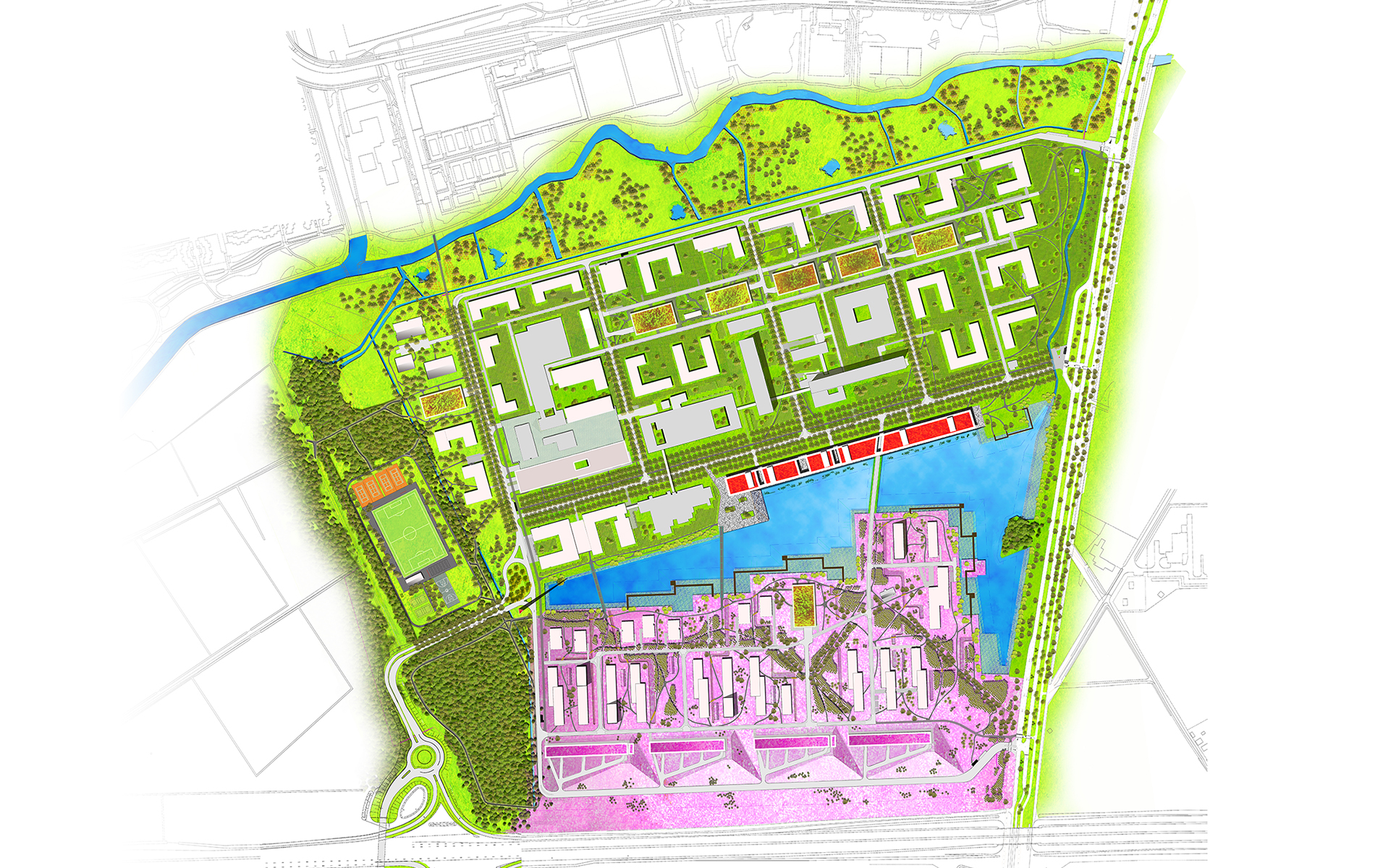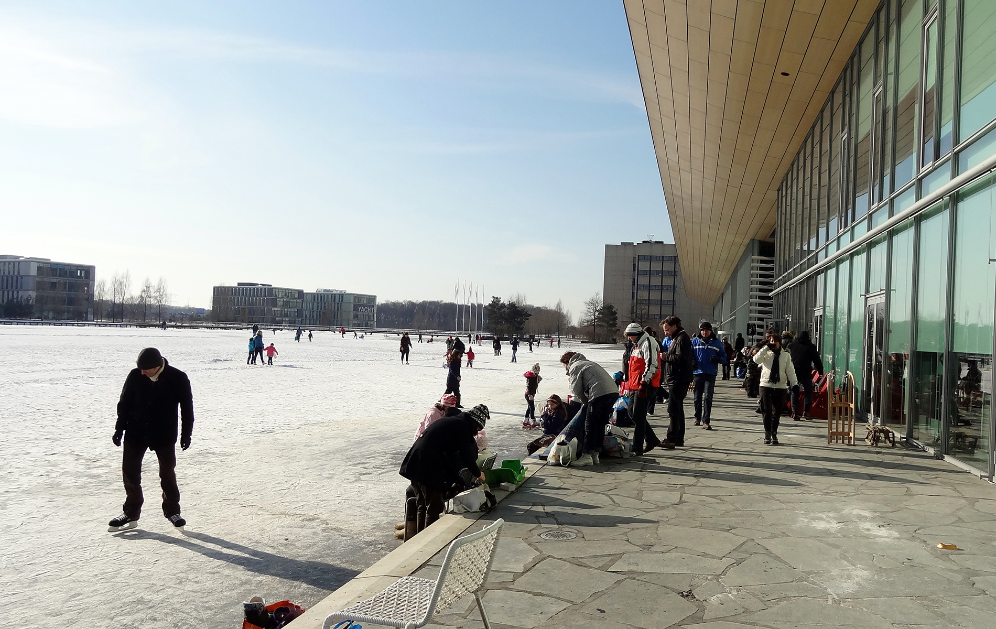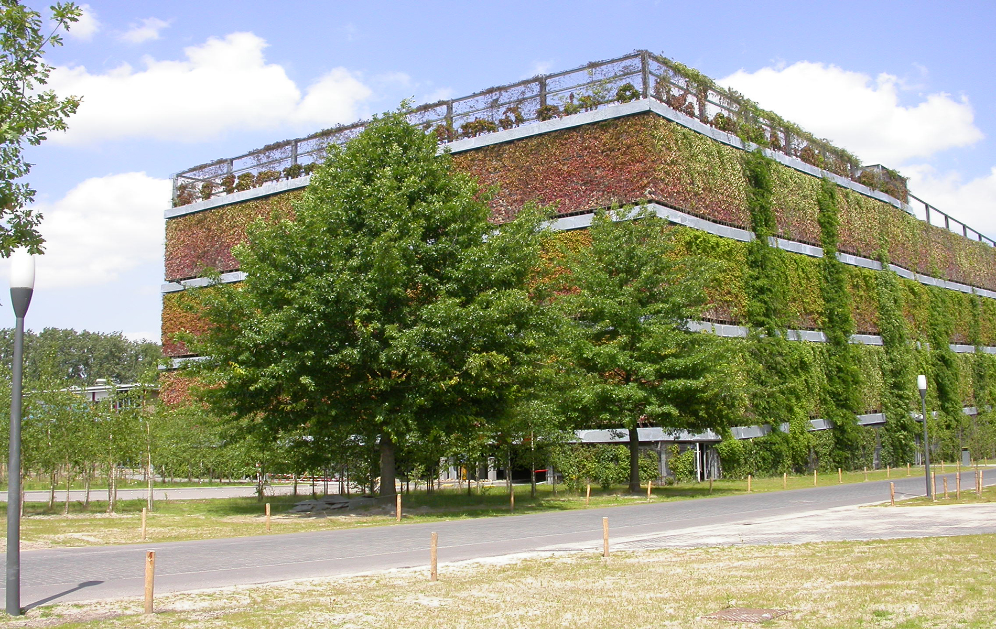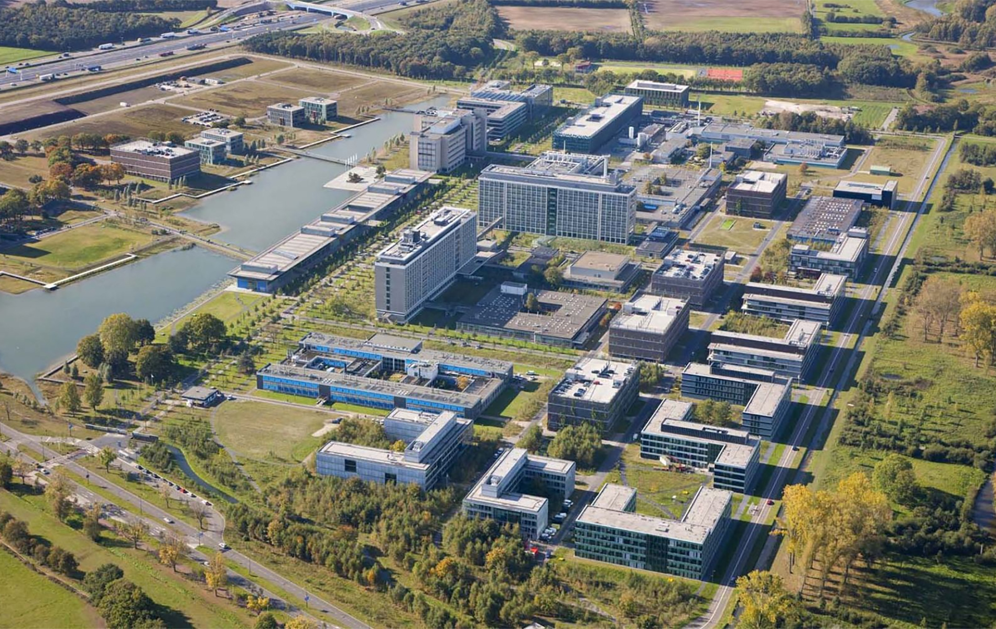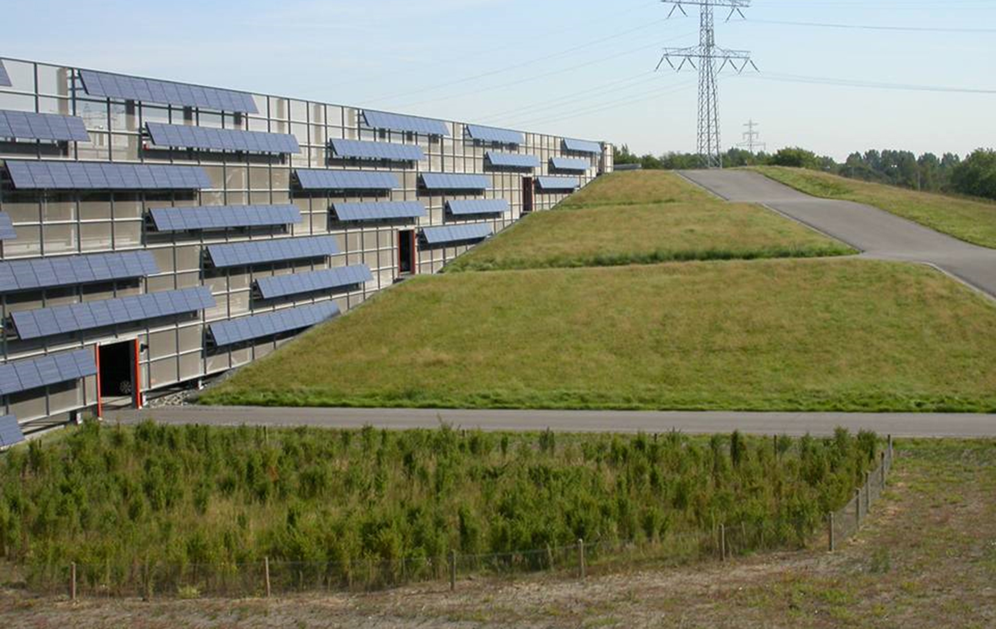Working in an inspiring green sustainable landscape has been the main focus of the master plan for the Philips High Tech Campus Eindhoven. Situating all parking facilities in garages, such as the “green boxes”, makes a literal symbiosis between office buildings and the landscape possible. The ecological and geomorphological structure of the area have been translated into three different landscape types – a forest in the north, a heather field in the south, separated by a lake in the centre. The landscape and architecture have been arranged around innovative, sustainable solutions such as water management, the reduction of energy use and the use of environmentally friendly materials. The Strip, which houses all the shared facilities such as congress rooms, a supermarket and four big restaurants, forms the beating heart of the campus.
KEY THEMES:
- A symbiosis between an office park, water management and nature
- Long term traffic solutions in flows and parking
- Stimulation of pedestrian and cyclist traffic
- High-quality technology in a natural environment
- Stimulation of spontaneous contact through concentrated facilities and restaurants
- Global branding of the Philips High Tech Campus
PROJECT DATA:
- Site: 90 ha (900.000m2)
- Program: 220.000 m2 GFA offices and laboratories, 130.000 m2 GFA renovation, Parking: 8000 build parking spaces
- Process: Competition, 1st prize, 1997, Master plan, definitive design, design public space
- Status: Ongoing, Partly ready, under construction
- Design: CULD together with INBO/JHK architects
- Consultants: DHV environment and engineering, Brink group process management, DG Group ecologic engineering, Tielemans building engineering
- Client: Philips Electronics, The Netherlands
