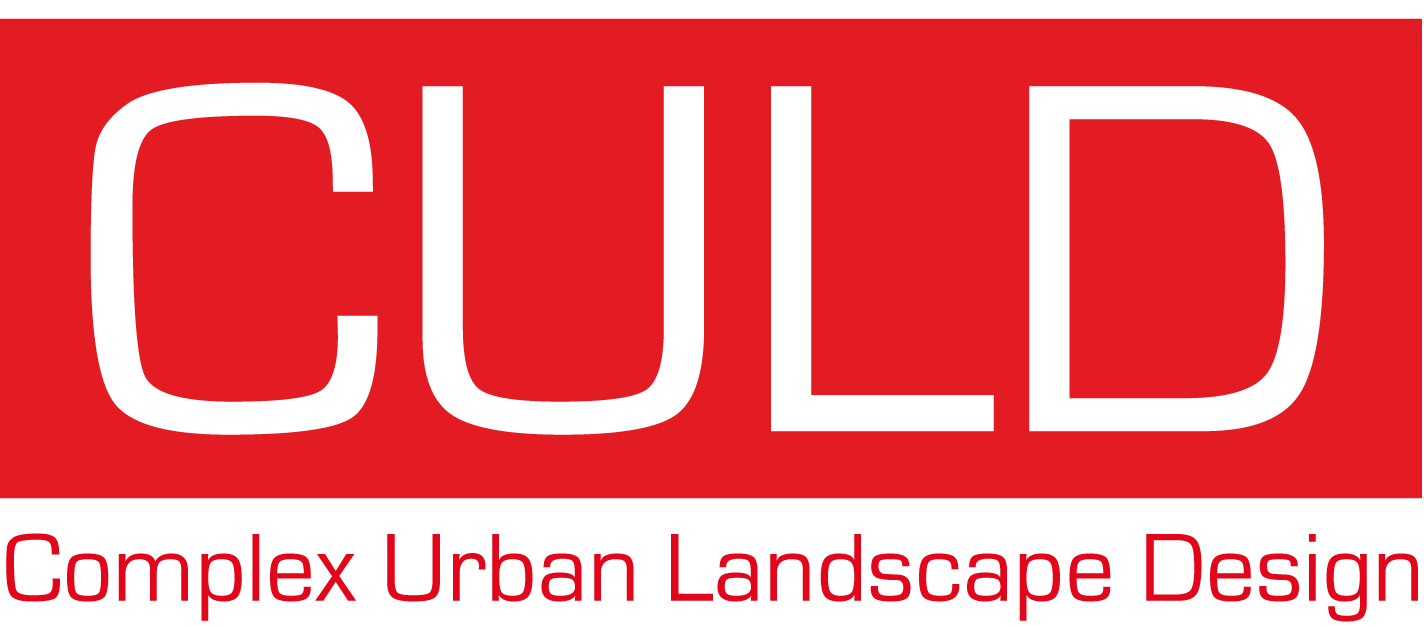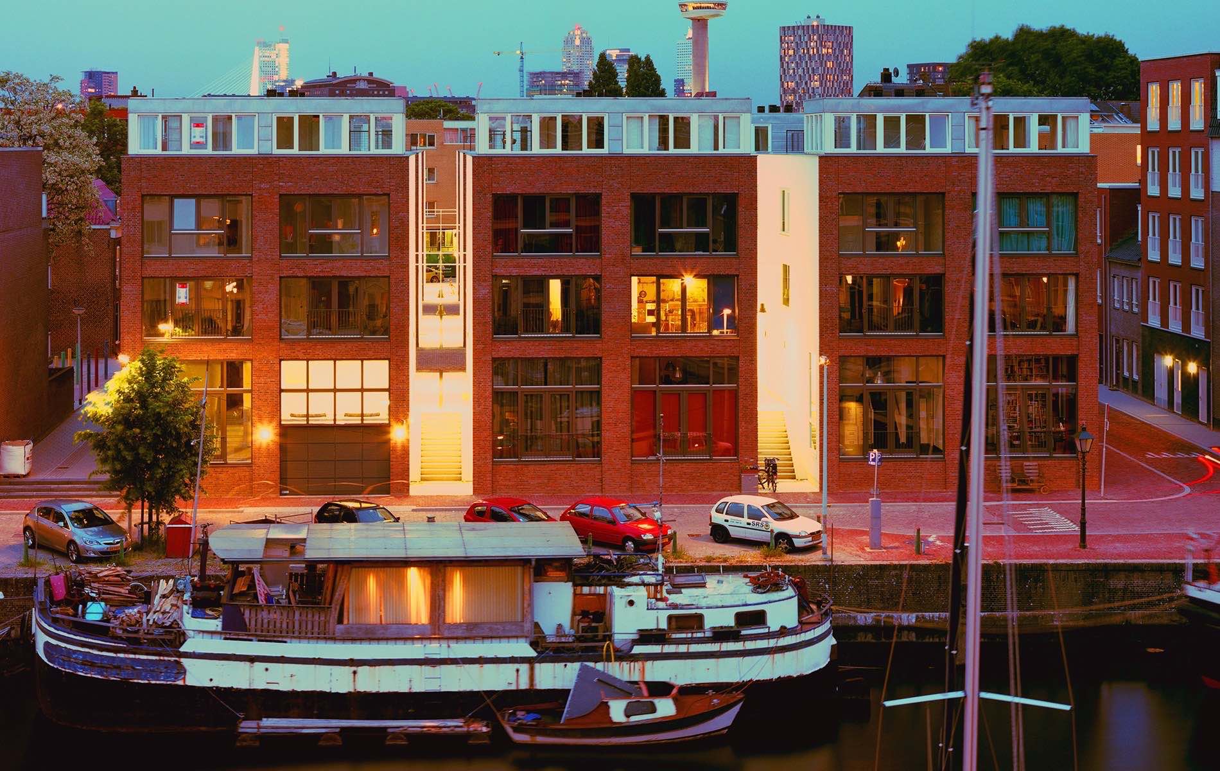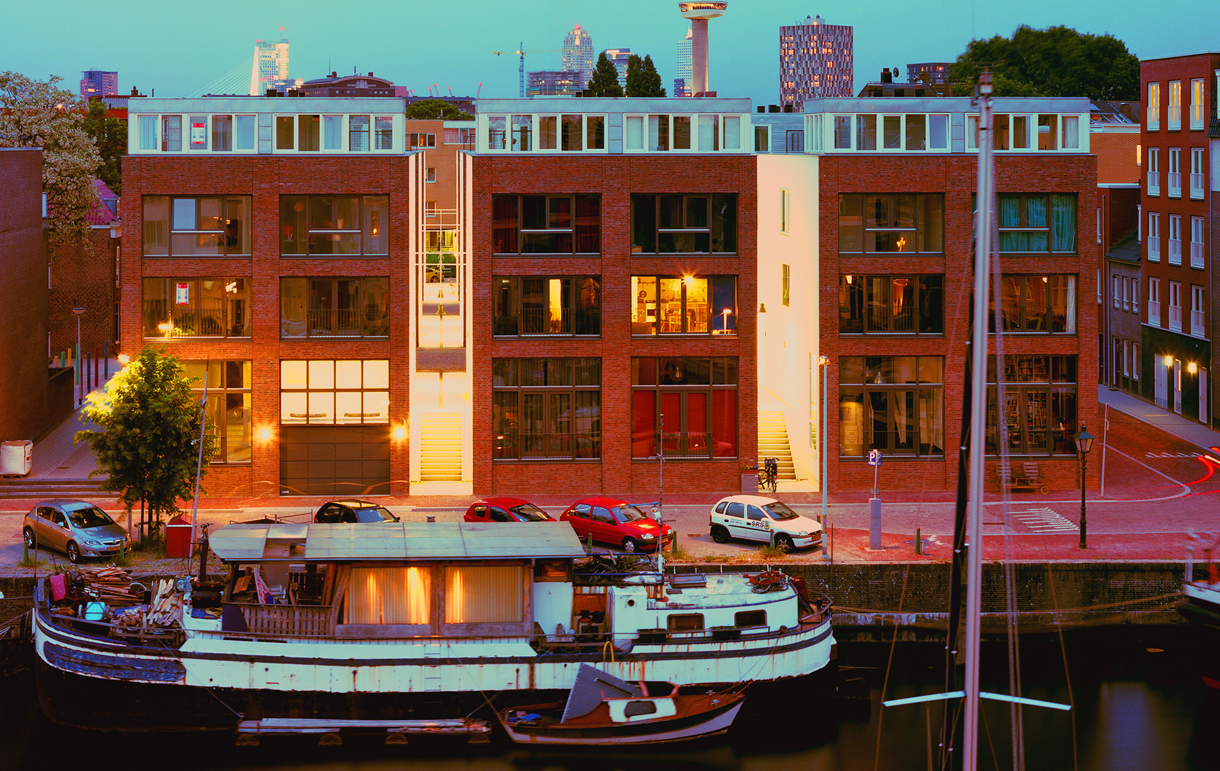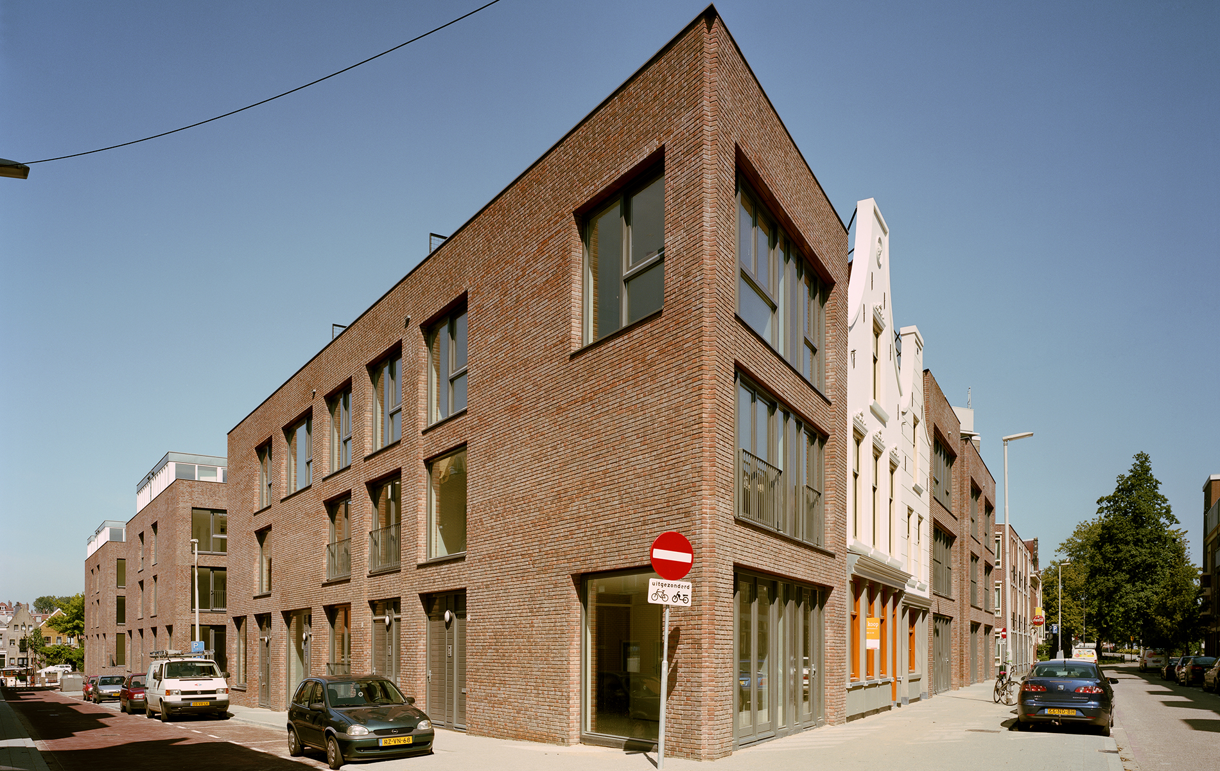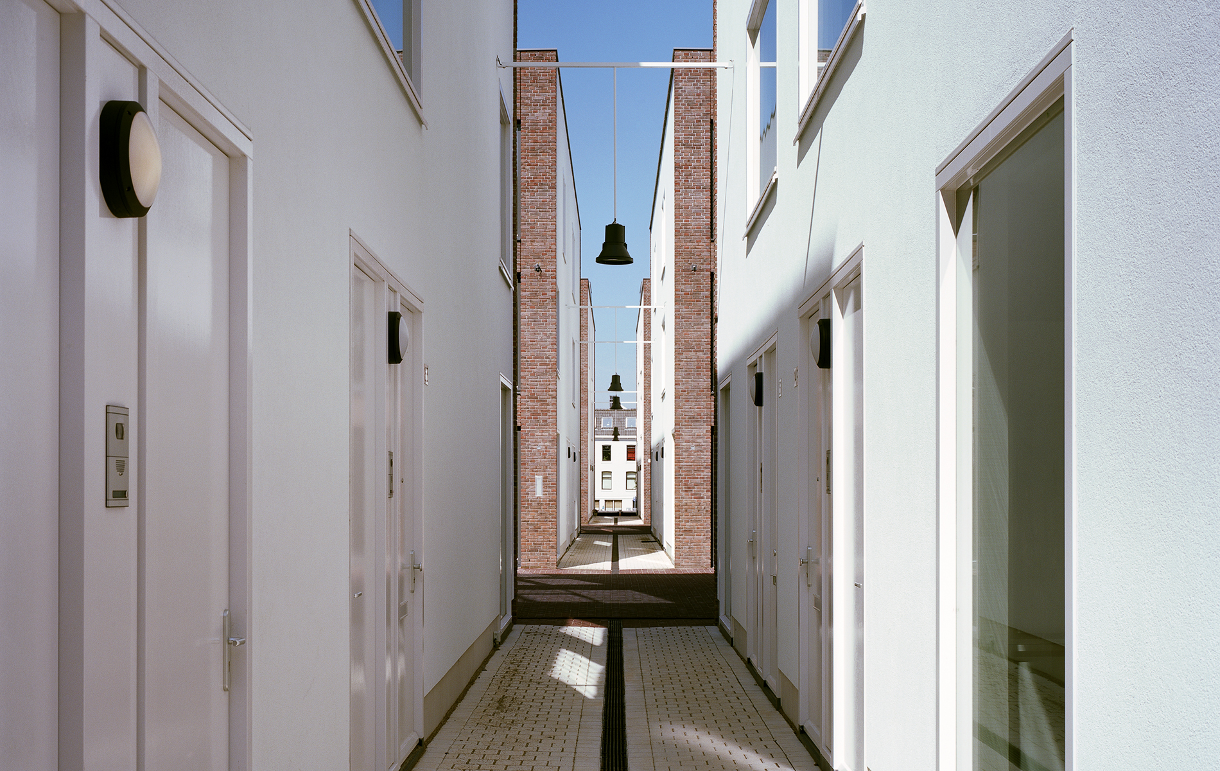In one of the few truly historic urban areas of Rotterdam, 37 distinct single-family dwellings have been constructed. The human scale and intimate public spaces in this development reflect the urban qualities of the historic urban tissue. In the new network of alleys and squares, a renewed sense of urban collectiveness can be established. The dwellings typically have four floors, each with a private entrance and roof terrace. It is a silent yet lively, solid yet rhythmic ensemble. The housing blocks have been built in heavy brickwork, giving them a monolithic appearance. At the same time, the complex is open and accessible through the alleys that have been materialized in white plaster. Sturdy heaviness contrasts here with gentle public spaces.
KEY THEMES:
- Building in historical heritage context
- Integrated development of urban, architectural and public space concept
- Permeable and nuanced fine public space network
- Interaction of housing blocks with squares and alleyways
- Subtle solution for parking spaces under building block
PROJECT DATA:
- Site: 3.000 m2
- Program: 37 family dwellings,50 underground parking spaces, 2 squares, 2 alleyways
- Process: Competition, 1st prize, Master Plan and Architectural Design commission
- Status: Built, 2011
- Design: Sputnik project
- Consultants: Put structural engineers, Schreuder Building Engineering
- Client: Woonbron Housing Corporation, Delfshaven, Rotterdam
