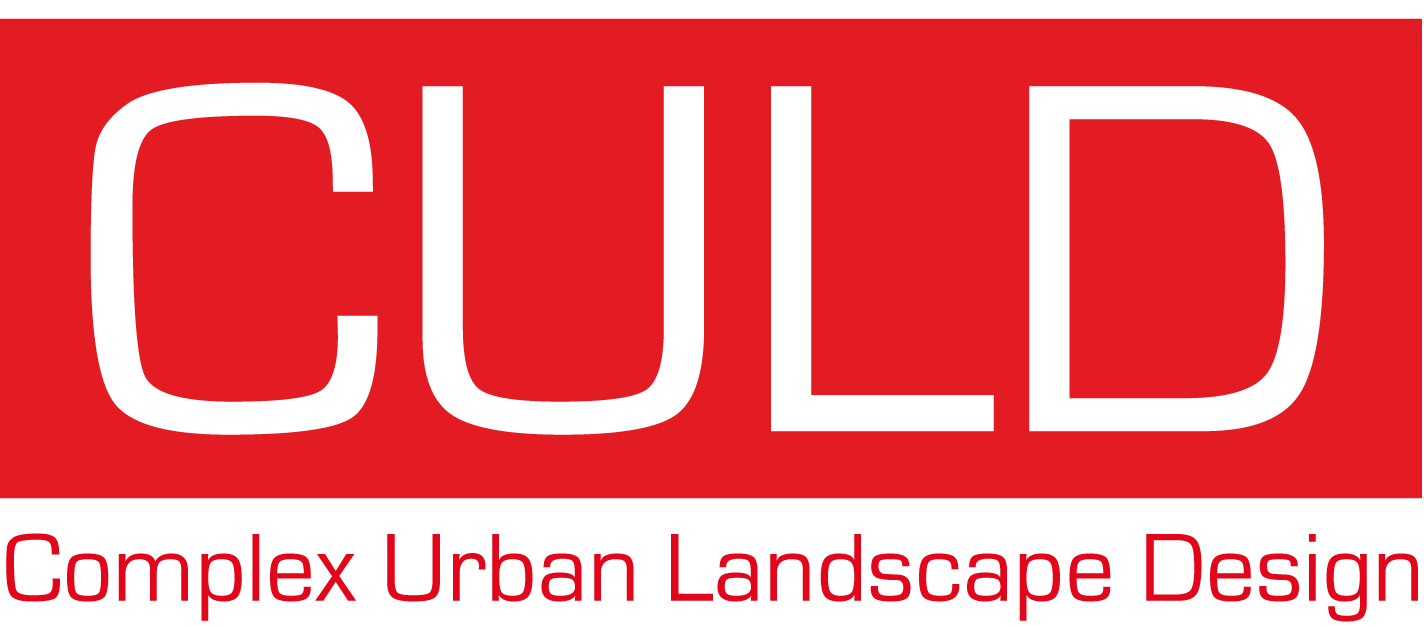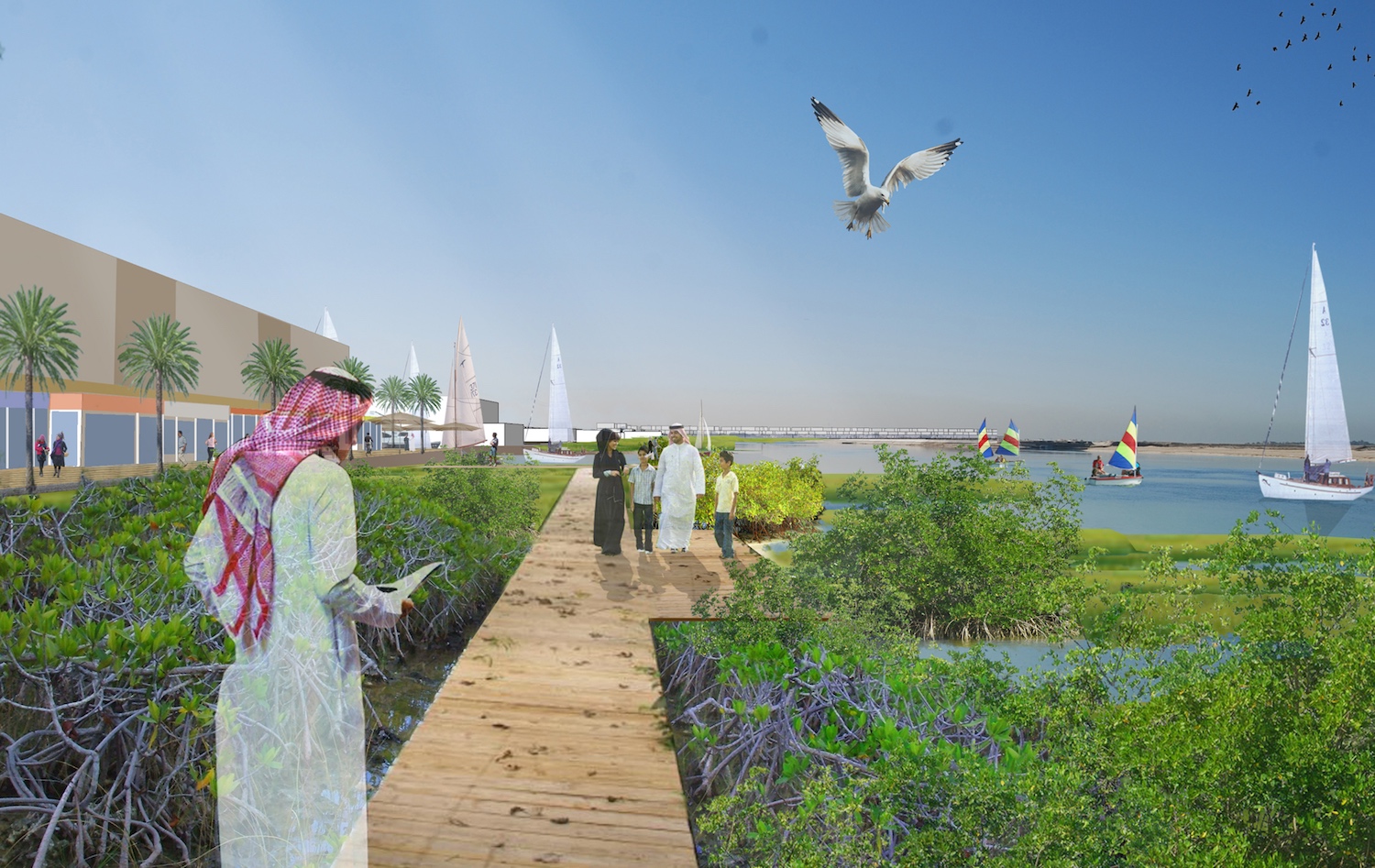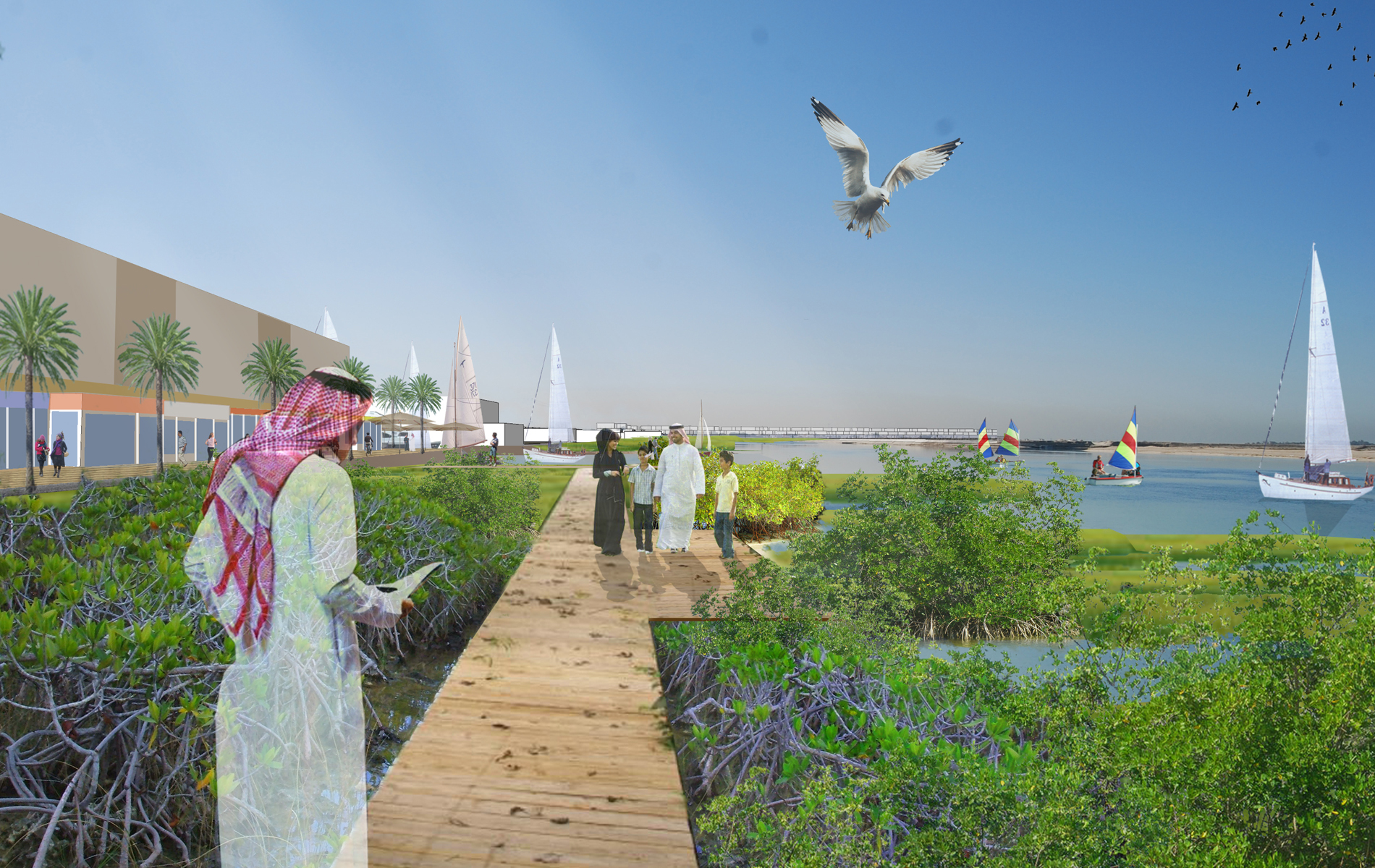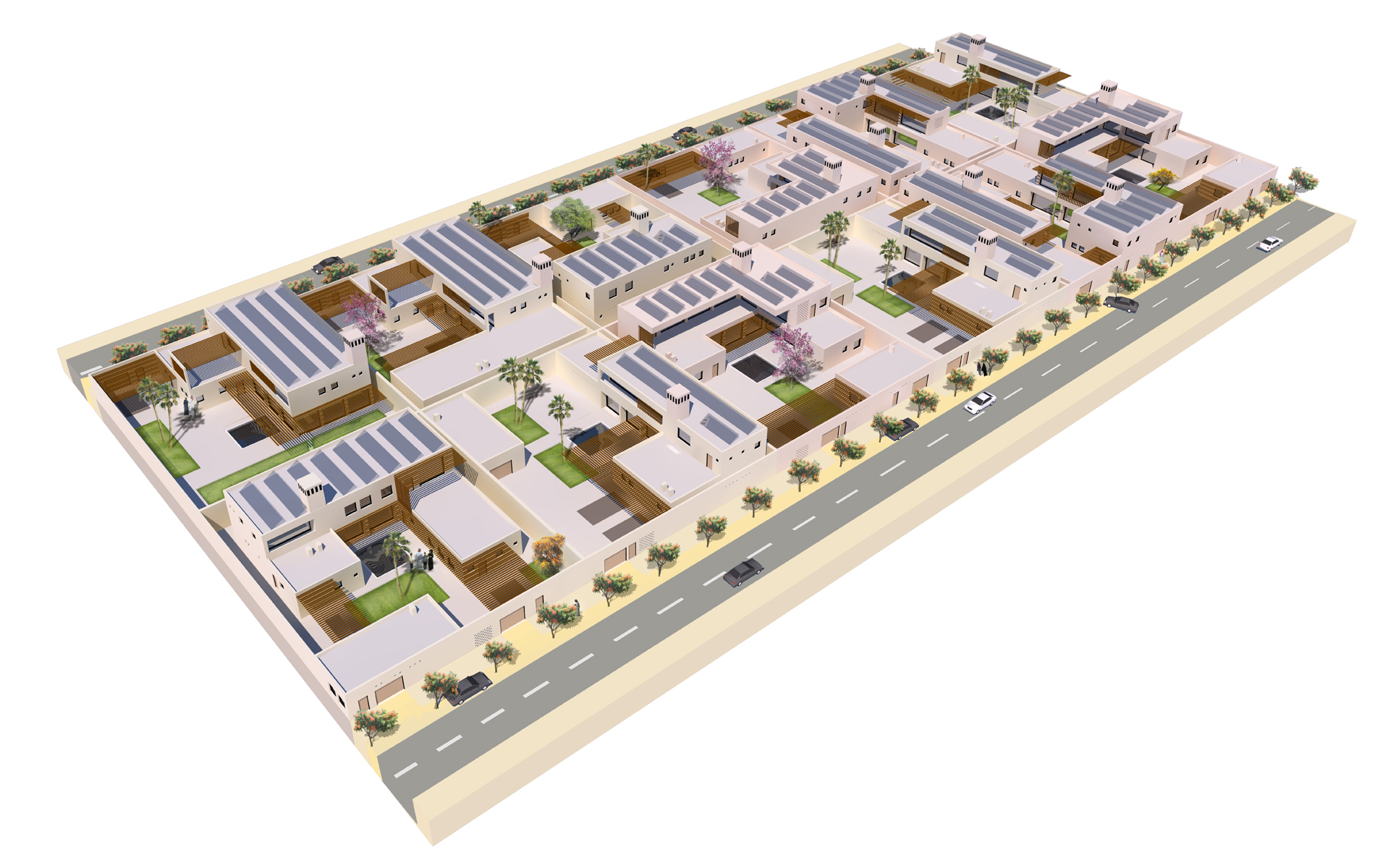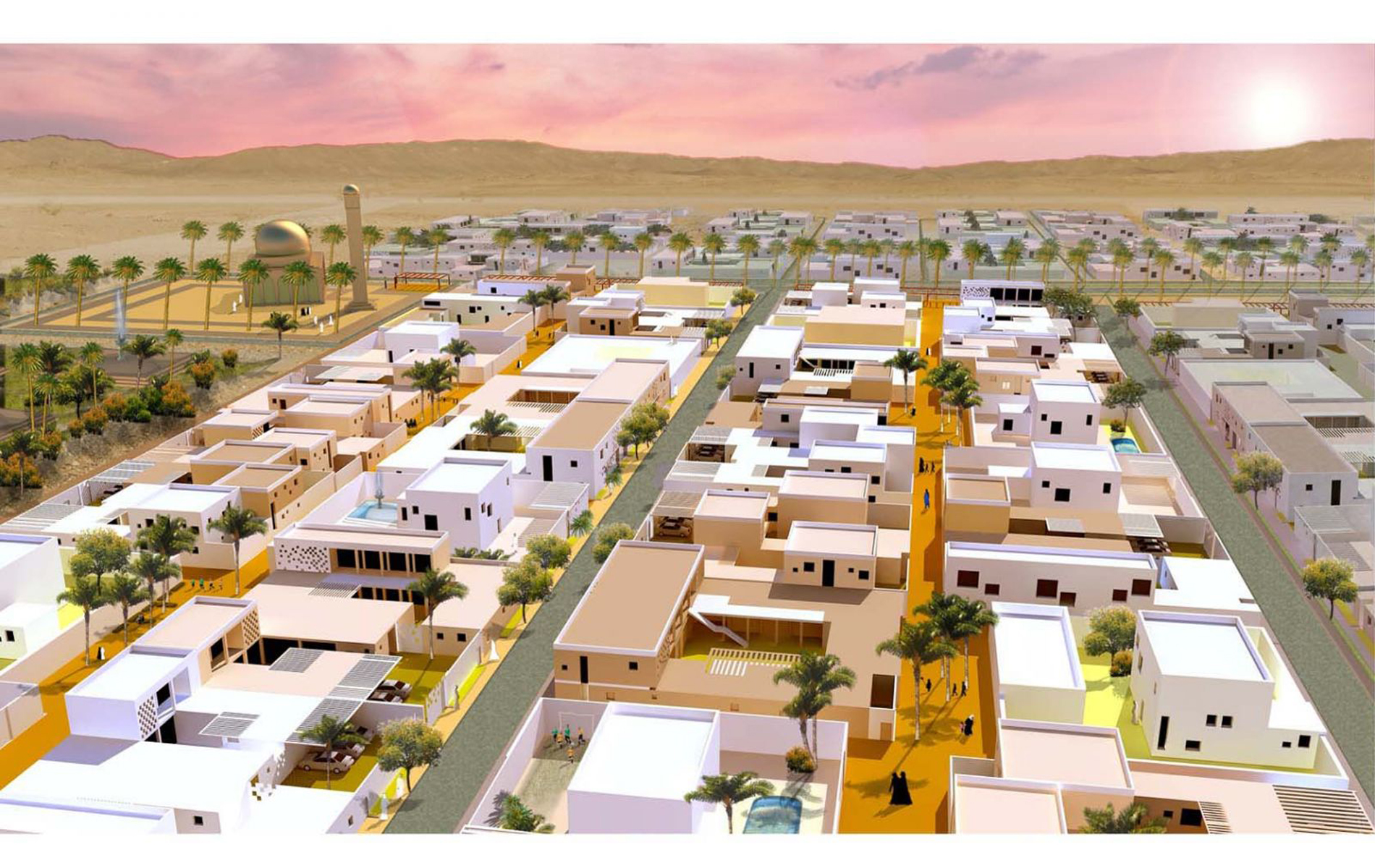Many of the typical housing area in Baniyas – North Wathba have been extremely rationally planned. The result is an area that functions very well but that has, from a spatial point of view, a number of shortcomings compared to slowly grown urban fabric and to the traditional urban patterns in this region of the world. The new CULD plot configuration and housing typologies have been designed in response to the local environment and culture. Principles of sustainability have been tested and applied for maximising the sustainable and climate responsive nature of the proposed housing solutions. This way, the housing solutions will contribute to the overall objectives of the master plan.
The typology concept for new Emirati housing types is driven by the courtyard layout, which is favourable to freestanding structures, particularly in combination with the perimeter walls that are characteristic of the area and the local culture. Rather than a rigid courtyard typology prescription, the housing typology is approached as a family of buildings that all share two main characteristics and that allow a lot of flexibility for the new builders and owners. The main requirement for new housing is to engage with the perimeter wall and with the outside space that is available within the plot. A range of typological solutions and possible dwelling sizes can be imagined to fit this requirement.
As a result, the housing areas are rich in possibilities and will form a very lively composition that enhance the qualities within and outside of the individual plots. The organisation of the dwelling is left largely up to the occupants.
KEY THEMES:
- Better streets with more social control
- More possibilities for house expansion
- More energy efficient typology
- Modern interpretation of classic Arabian typology
- Better privacy for residents
PROJECT DATA:
- Site: 1770 ha (17.700.000 m2)
- Program: 6500 residential units, 500.000 m2 other program
- Process: Master plan commission, 2009 ñ 2011
- Status: Finished and under construction
- Design: CULD
- Execution: 2010-2030
- Collaboration: KEO International, Urbis
- Client: Urban Planning Council Abu Dhabi
