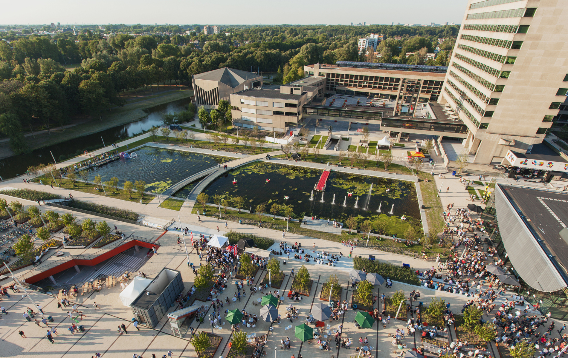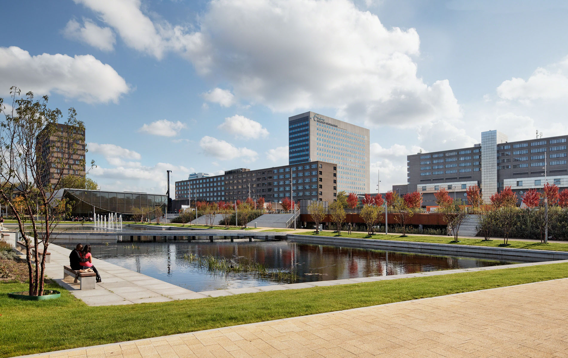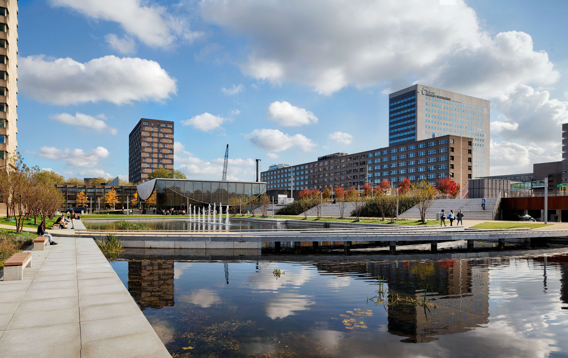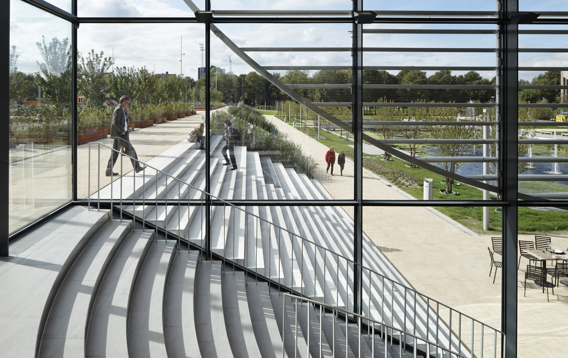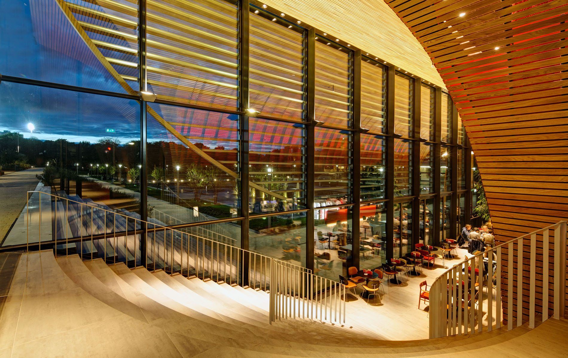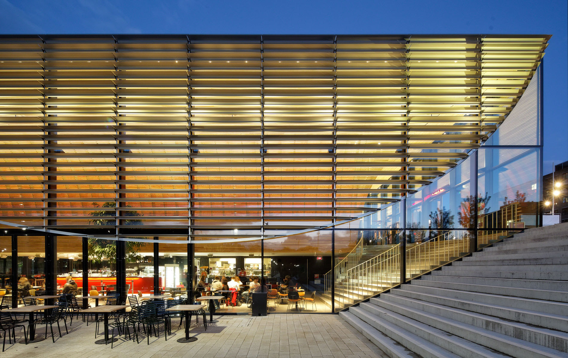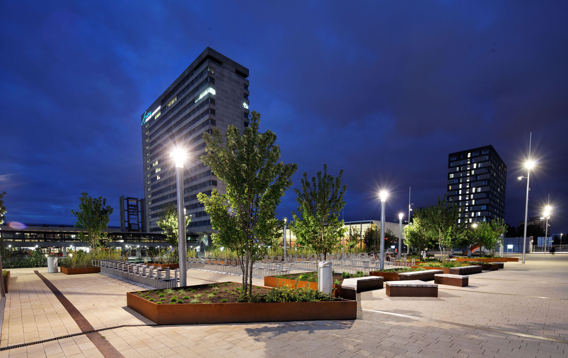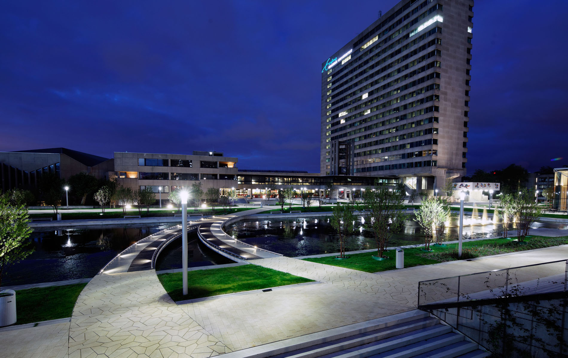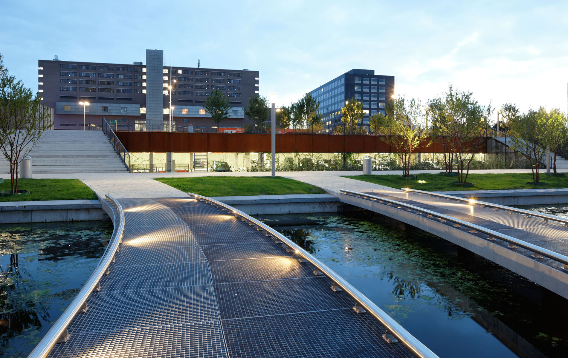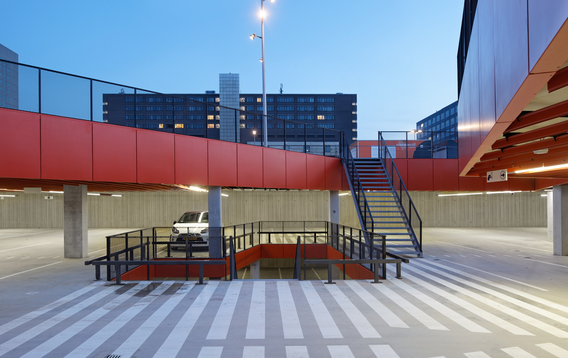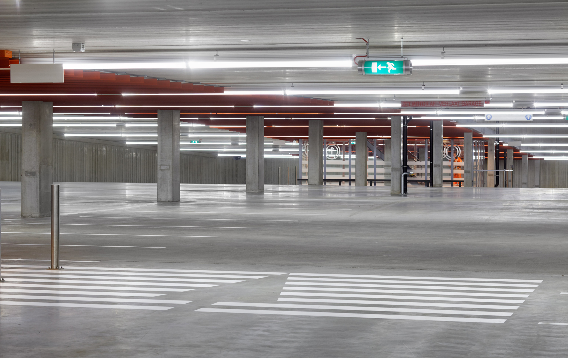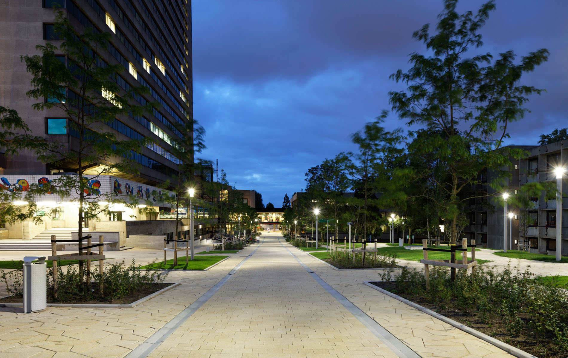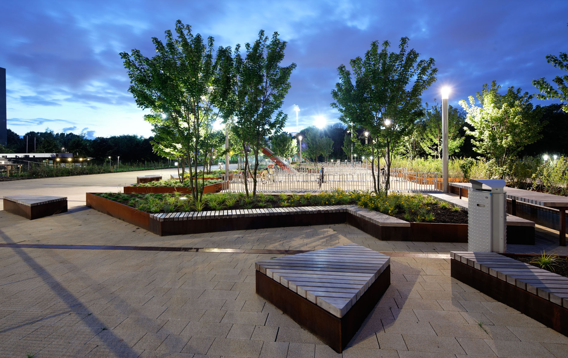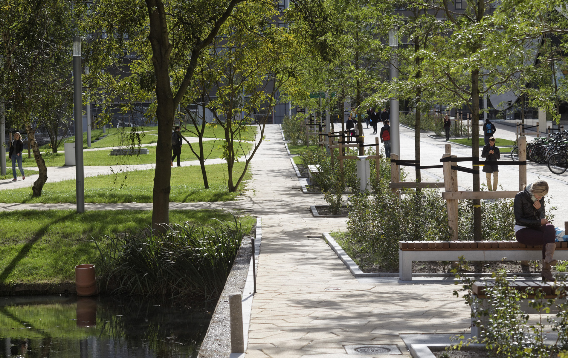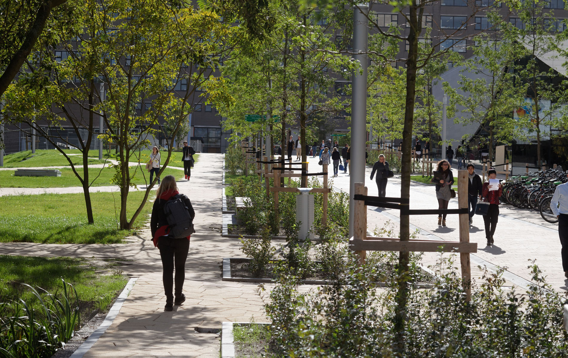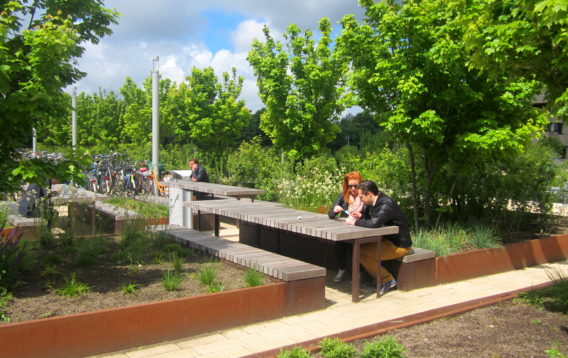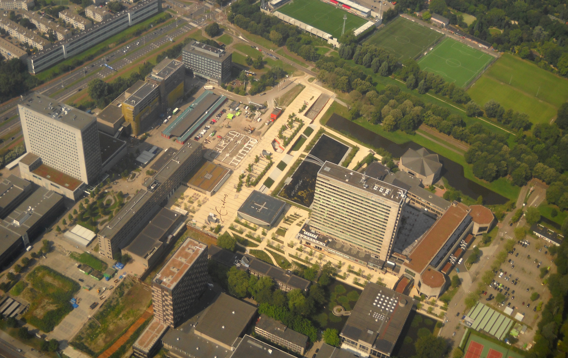The Erasmus university will enhance its (inter)national exposure and flair and robustness towards the future, through the entire redevelopment of its Woudestein campus, in Rotterdam. A new program will be incorporated including student housing, a student pavilion, student facilities and study spaces and faculties. The current campus complex is a legacy of the 1960’s and subsequent years of short term planning. With this master plan operation, the campus will realize a qualitative jump, by incorporating global success factors onto the campus. New clear main entrances, a transparent internal spatial organization, a car-free redesigned outside space, a large half sunk parking garage, a new water body are just a few elements of the integrated new master plan that will reshape the face of the campus in the coming years.
KEY THEMES:
- Global branding of the university as an ecological sustainable water campus
- A synergy between traffic, public space, ecology and the perfect study environment
- Education together with commercial development
- A new gathering building with restaurant, exhibition space and theatre
- Two atmospheres; green open campus in contrast with a dense pedestrian city
PROJECT DATA:
- Site: 20 ha (200.000m2)
- Program: 235.000 m2 bvo University Spaces, Student Housing, Offices
- Parking: 2800 spaces
- Parks: 50.000m2
- Process: Competition, first prize, 2007
- Master plan commission
- Status: Ongoing
- Design: CULD
- Execution: 2007-2018 first phase; 2018-2035 second phase
- Consultants: ABT Delft financial consultants, dS+V traffic engineers and public transport consultants, DG Group ecological engineering
- Client: Erasmus University Rotterdam, The Netherlands


