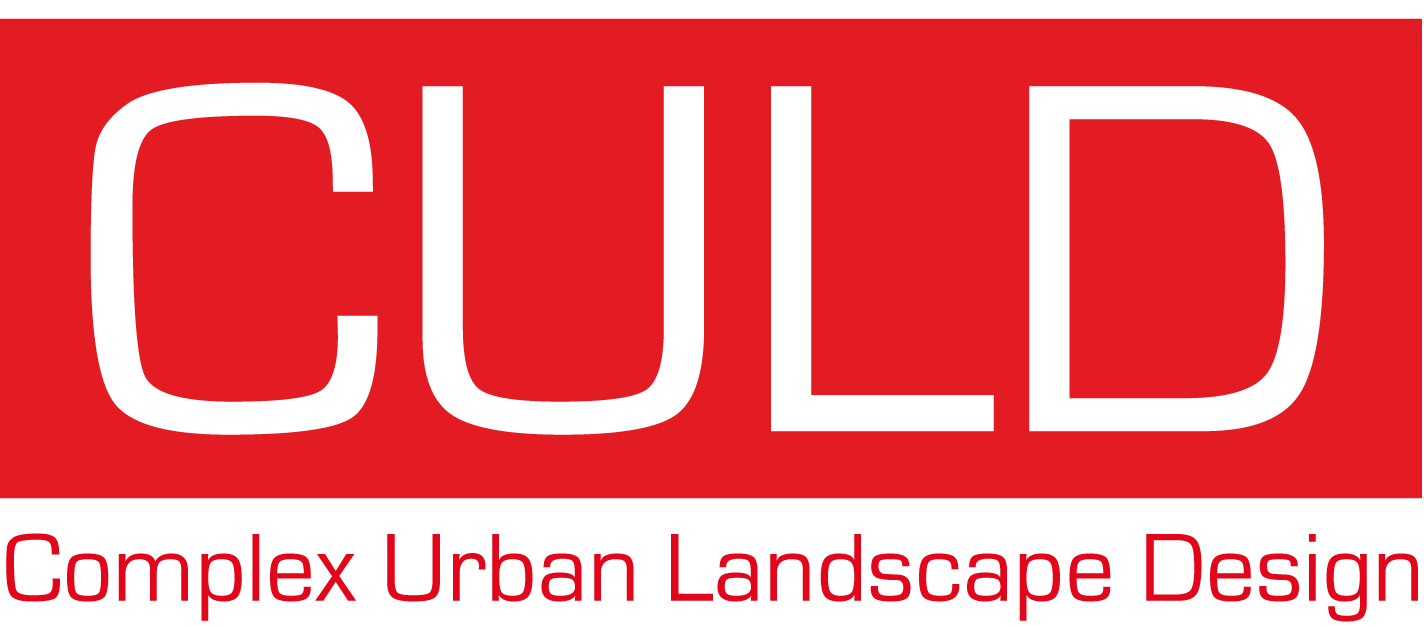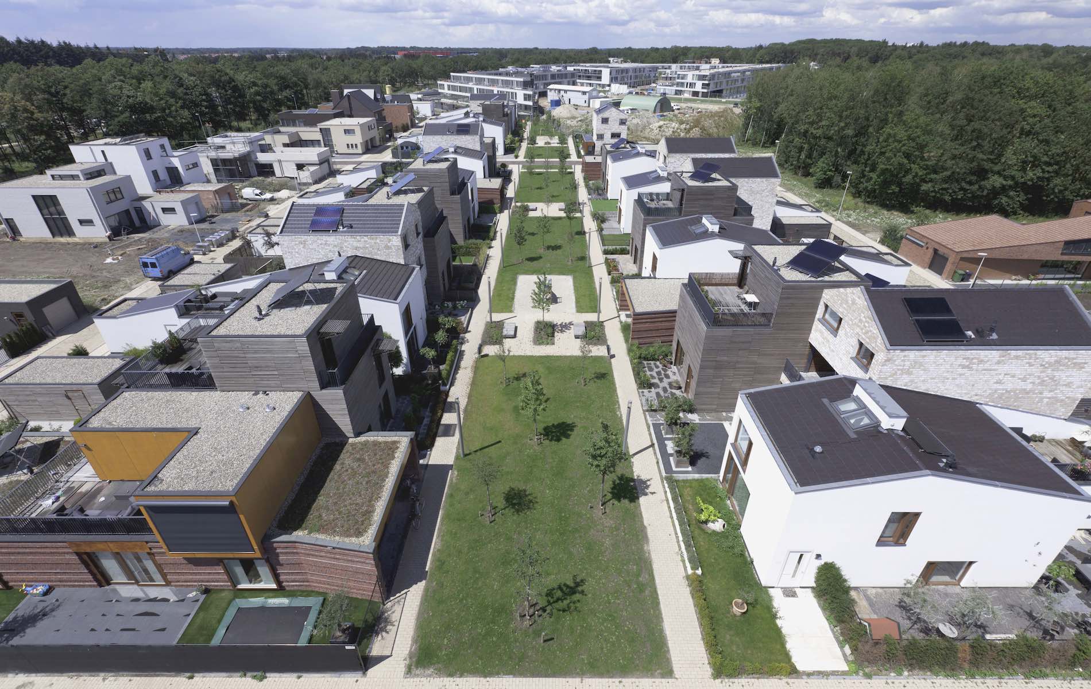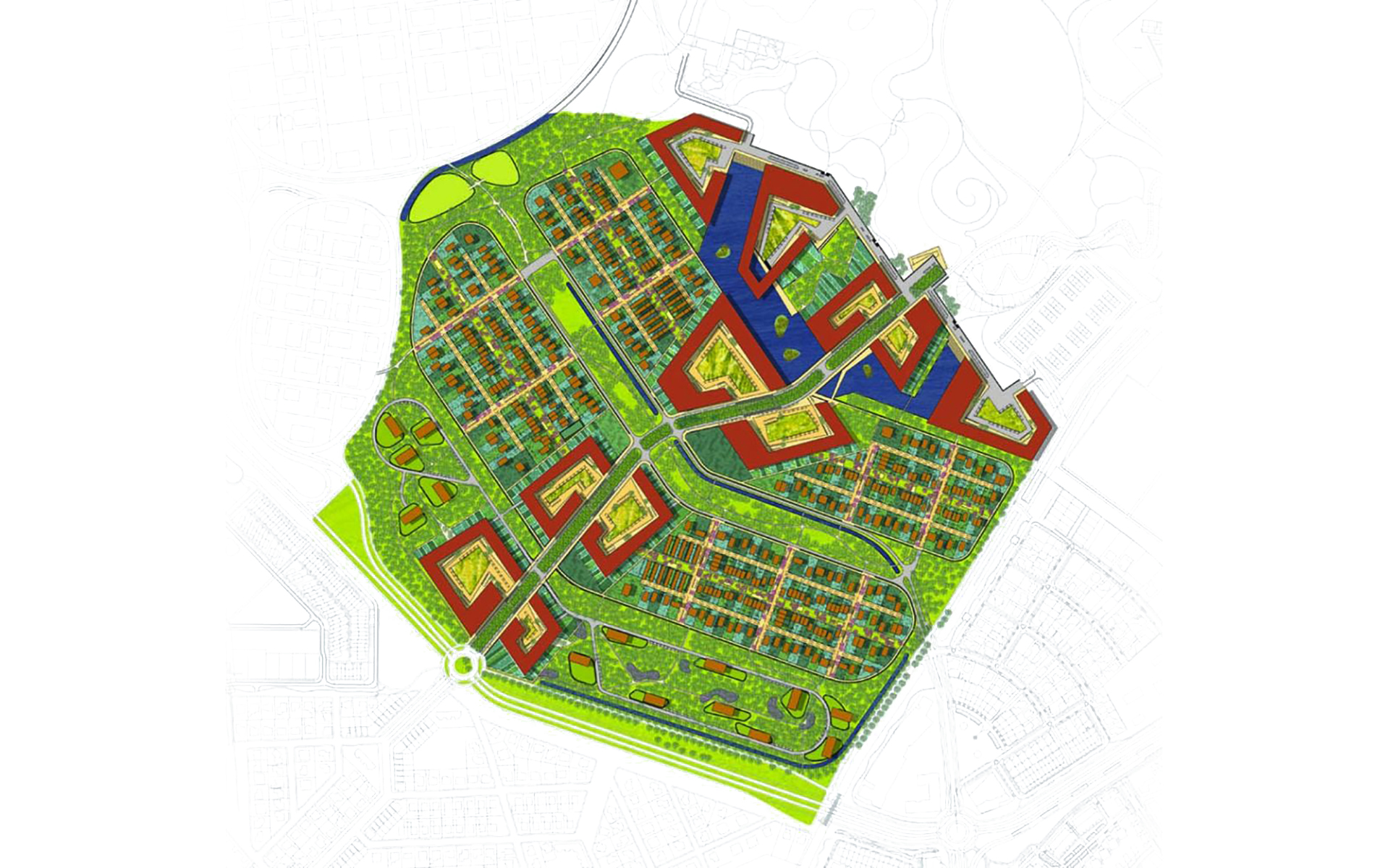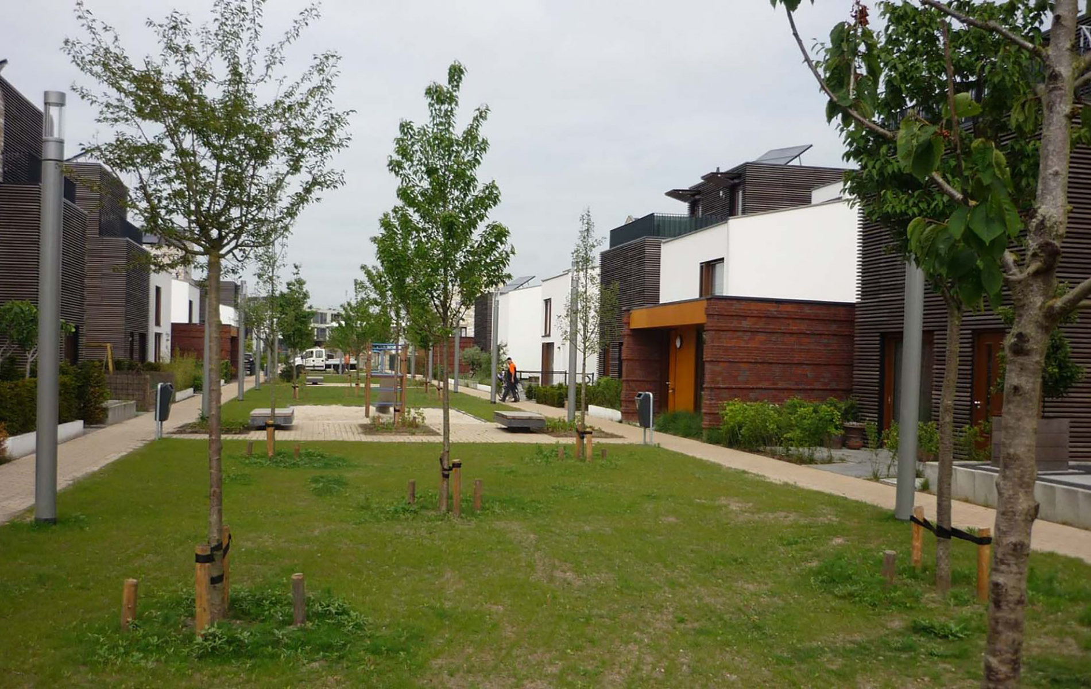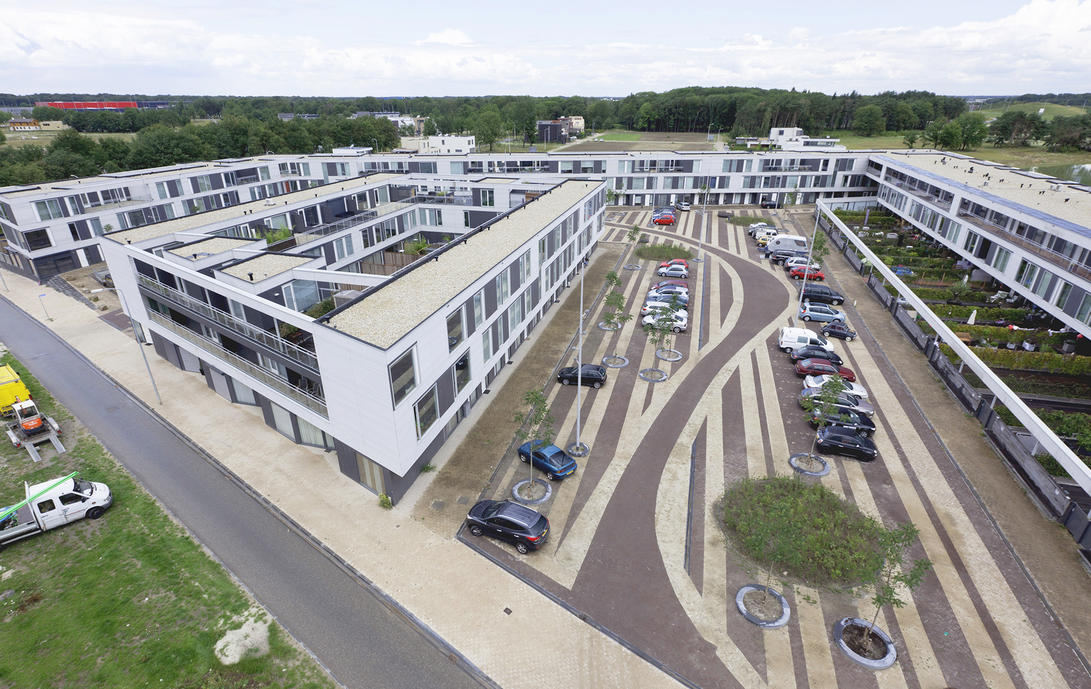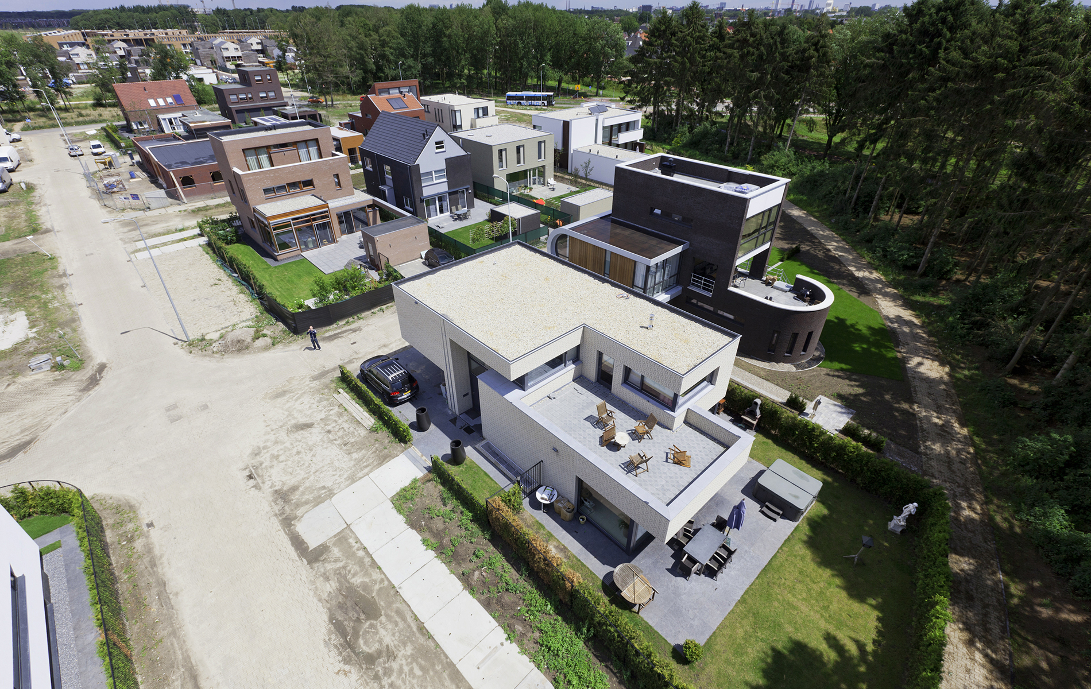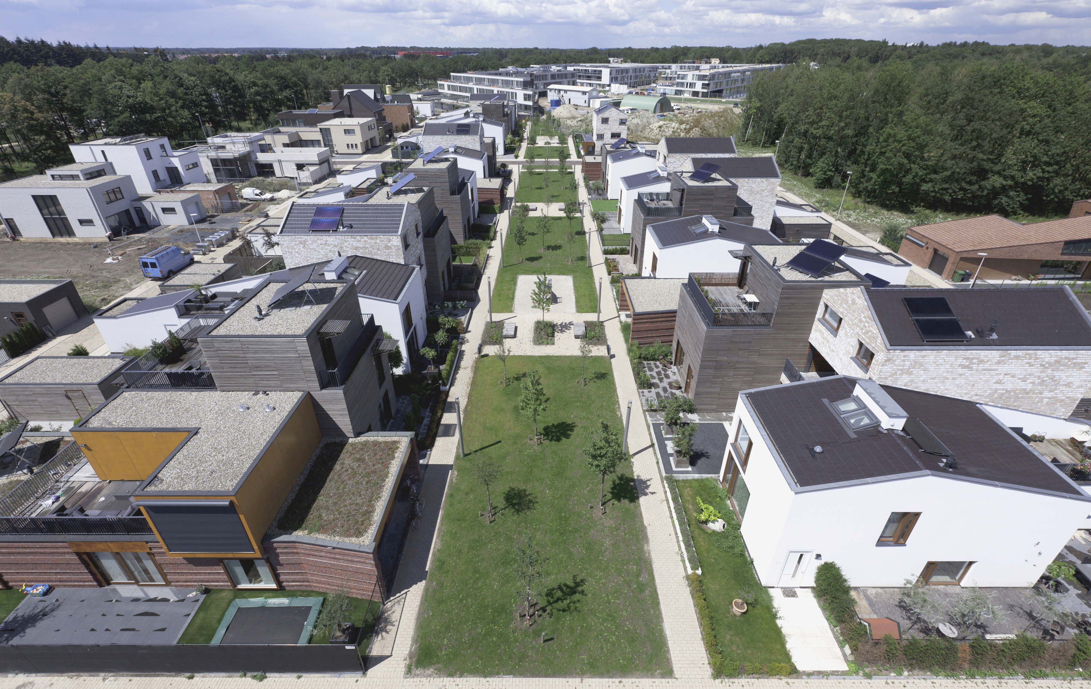Instead of the rather technical and only functional approach of the most suburban developments, the new neighbourhood Waterrijk is with surgical precision, embedded in the existing woods of a former tank training course. Here historical value of the former tank course and the intervention of suburban development are blending to a new balance. Due to a different approach to plotting, and the creation of informal public spaces, the amount of paving will be substantially reduced. This is strengthened by facilitating parking underground or in gardens. Based on a number of open spaces in the forest, the neighbourhood is divided in a number of small chambers with differing housing typologies. The structure of the existing woods and the newly introduced concept of different chambers and public space form an inspirational base to make exceptional architecture in single houses, urban fabrics around squares and free shaped apartment buildings in the woods.
KEY THEMES:
- A new green and sustainable approach to suburban development
- Characteristic public spaces with focus on human scale and use
- Embedded in the historical existing woods with surgical precision
- Drastic reduction in the amount of pavement, informal transportation concepts
- Meeting every demand in housing typologies and markets
- Sustainable water management delivers beautiful space
PROJECT DATA:
- Site: 45 ha (450.000 m2)
- Program: 1450 residences, 1 school, Parking: 900 build spaces, Parks: 10 hectares,
- Process: Competition, 1st prize, 2003, Master plan commission, Defintive Urban Design
- Status: Ongoing, First phase realized, Second phase under construction
- Design: CULD together with architecture Studio HH
- Consultants: Raadhuis advies, traffic consultants, DSB Eindhoven finance, project management and engineering, DG Group ecological engineering, DHV construction advise
- Client: Municipality of Eindhoven, The Netherlands
